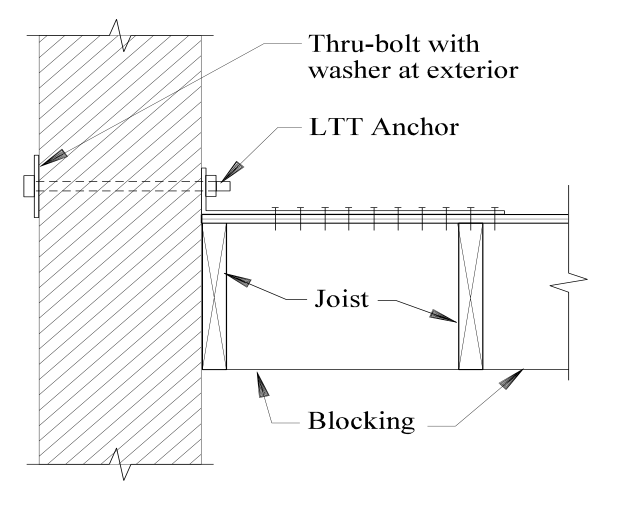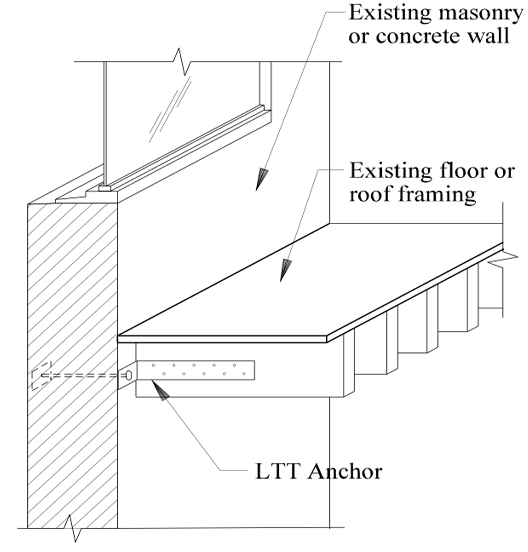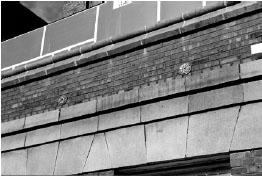The Problem
When earthquakes shake the ground, the various parts of buildings may move in different directions. If the connections (anchorage) between concrete or reinforced masonry walls, wood floors, and roof are weak, walls can pull away. (See figures a, b and c.) And the building, or a portion of it, may collapse. Until the mid-1970s, California building codes did not require new buildings to have wall anchorage that was adequate to prevent separation between the walls and the roof.
The Northridge earthquake showed that some types of wall anchorage installed even after 1975 were not adequate to support the walls.
Poor wall anchorage is also common in unreinforced masonry buildings. (See figure d)
How to Identify It
- Check buildings with precast (tiltup) concrete or reinforced masonry walls that were built before 1975 for wall anchorage.
- It is also a good idea to check all anchorages built before 1995 to ensure the meet post-Northridge Earthquake standards.
- Check unreinforced masonry building wall anchorages.
Remember
- A good time to check and fix wall anchorage is when you replace or patch your roof.
- The roofs and floors of many concrete tiltup and masonry buildings rest on ledgers bolted into the wall.
- When an earthquake occurs, the building’s movement may rip out the nails holding the roof in place,
- or split the ledger along the wood grain allowing the roof to collapse.
- “Dog ties,” also known as government anchors, will not always prevent unreinforced masonry walls from separating from floors or roofs.
Aspects to Consider
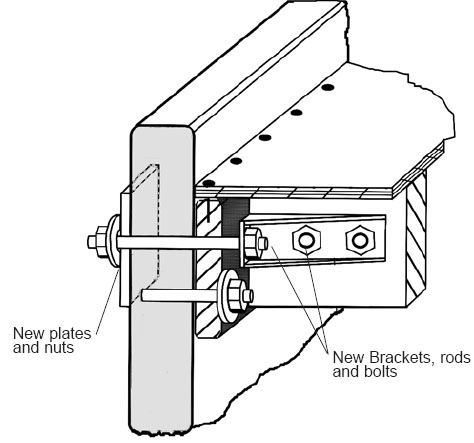
Contractors can add new anchorage and continuous ties across the roof. Work can be done inside above the ceiling (see drawing right) or on the roof, at relatively low cost.
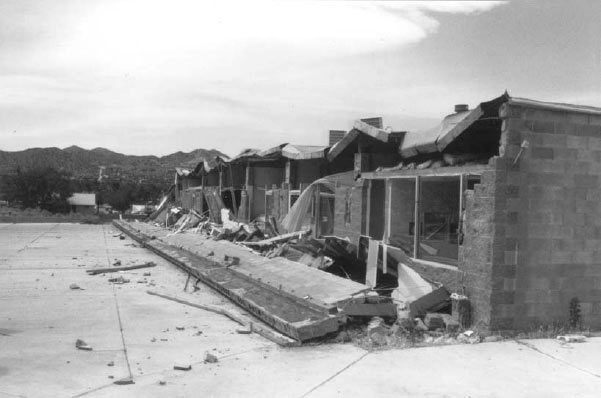
Possible Solution
To anchor the walls to the roof/floor.
Recommendation
Supplies Required
- LTT anchors (manufactured by Simpson or equivalent)
- Thru-bolt—3/4″ diameter
- Washer—3/8″ x 6″ diameter
- 2x___ blocking (depth to match existing joist depth)
Installation
- Install LTT anchors approximately every 4′ on center.
- Where existing joists are perpendicular to the wall, attached anchors to the sides at the top or bottom of the joists.
- Where existing joists are parallel to the wall, install blocking to two joist spaces at the LTT anchor locations. Install anchors above or below blocking.
Note
If washers are not desired, as in historic buildings or terra cotta exteriors, epoxy an all-thread rod inserted into the wall a minimum 8″.


