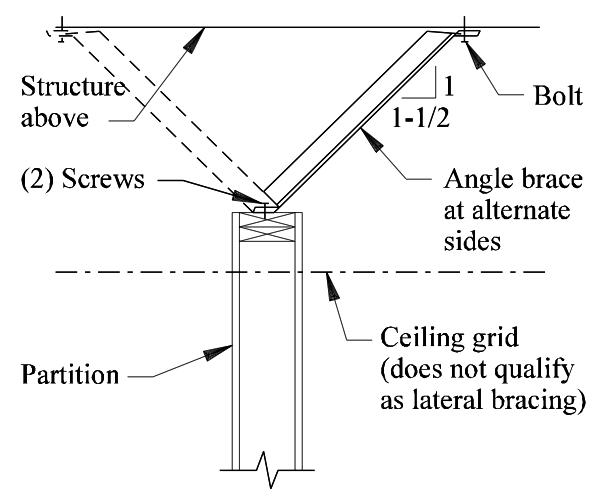The Seven Steps
Full Wall Partitions
Purpose
To brace partitions that extend to the ceiling.
Caution
When anchoring to post-tensioned slab, locate and avoid reinforcing.
Recommendation
Install braces that extend to the structure above.
Supplies Required
Supplies Required
- Angle—2″ x 2″ x 1/8″ (for bracing over 10″ in length, use 3″ x 3″ x 3/16″)
- Expansion bolts—3/8″ diameter (for concrete)
- Lag bolts—3/8″ diameter x 3″ (for wood)
- Screws—No. 12
Installation
- Install angle braces at 8′-0″ on center, alternating sides, at least two per partition.
- Attach the angle to the structure above with expansion bolts for concrete or lag bolts for wood.
- Attach the angle to the top plate of the wall with two screws.
Note
Provide 1/2″ minimum separation between the ceiling system and enclosing walls (see Suspended Ceiling section).





